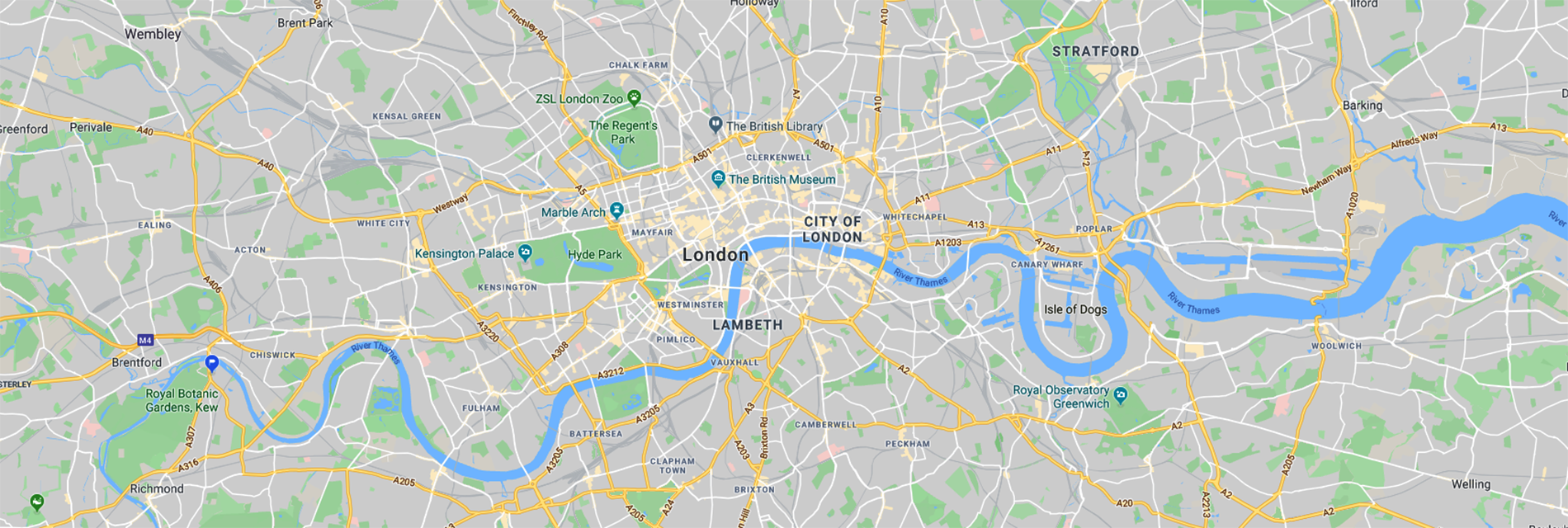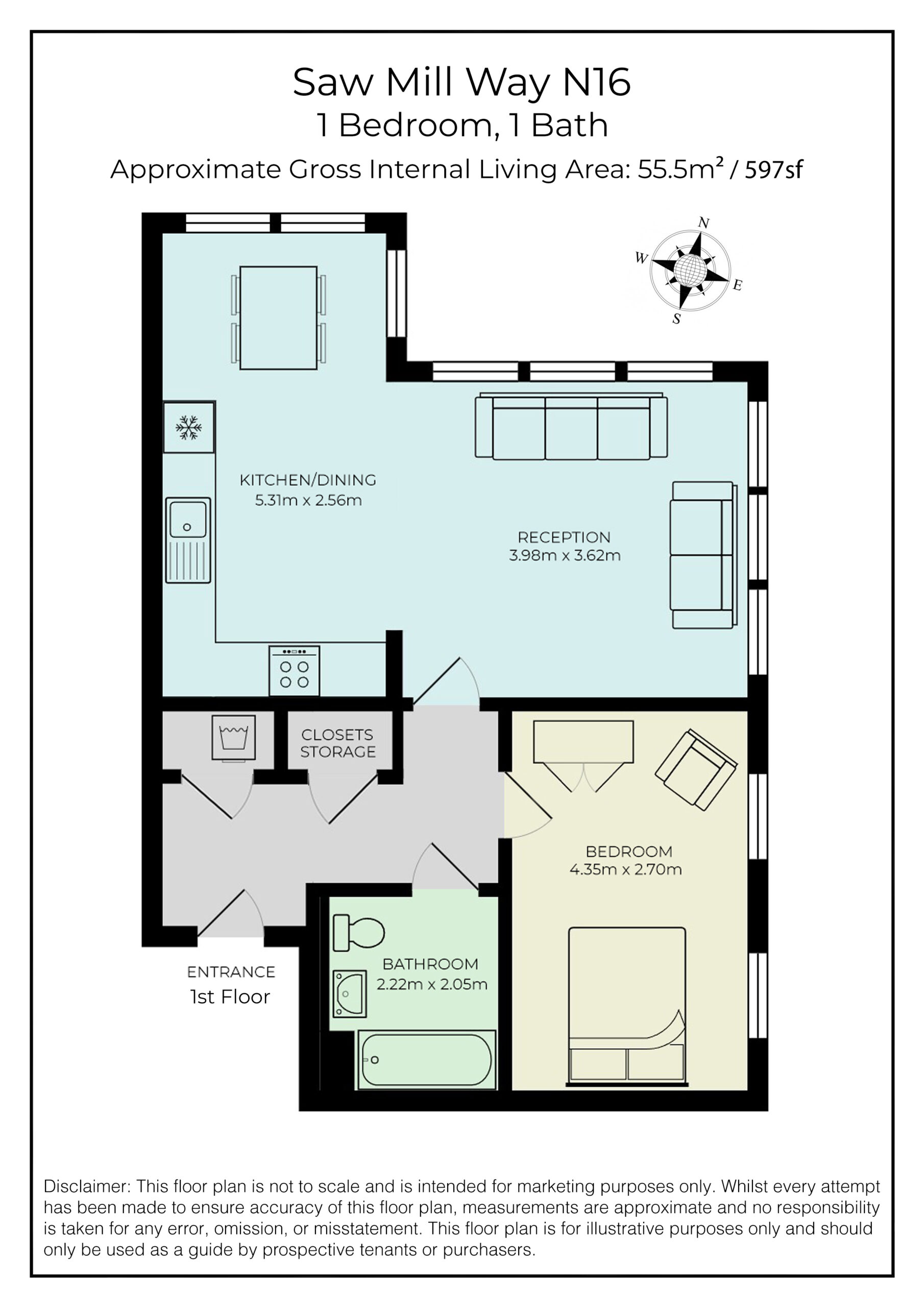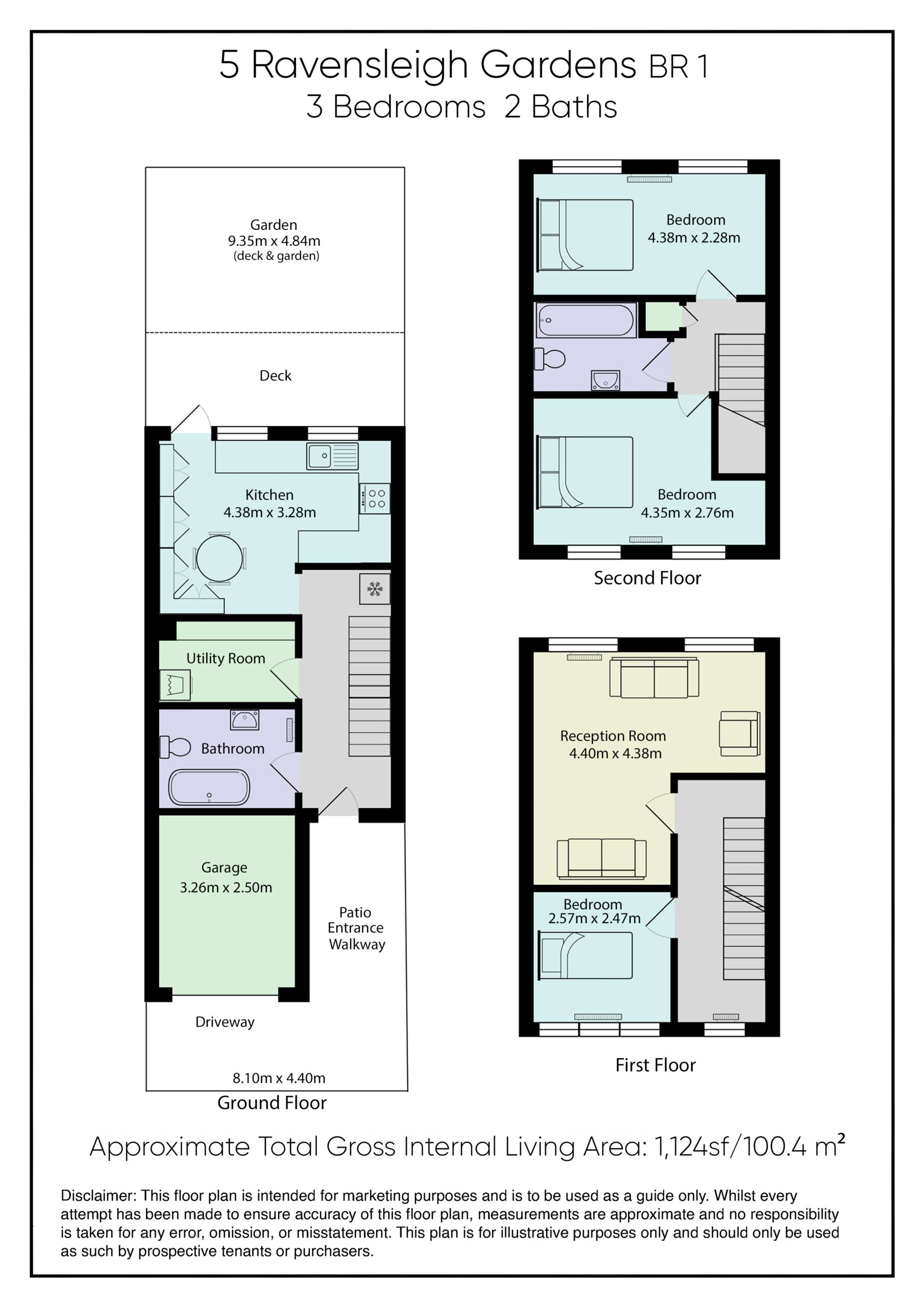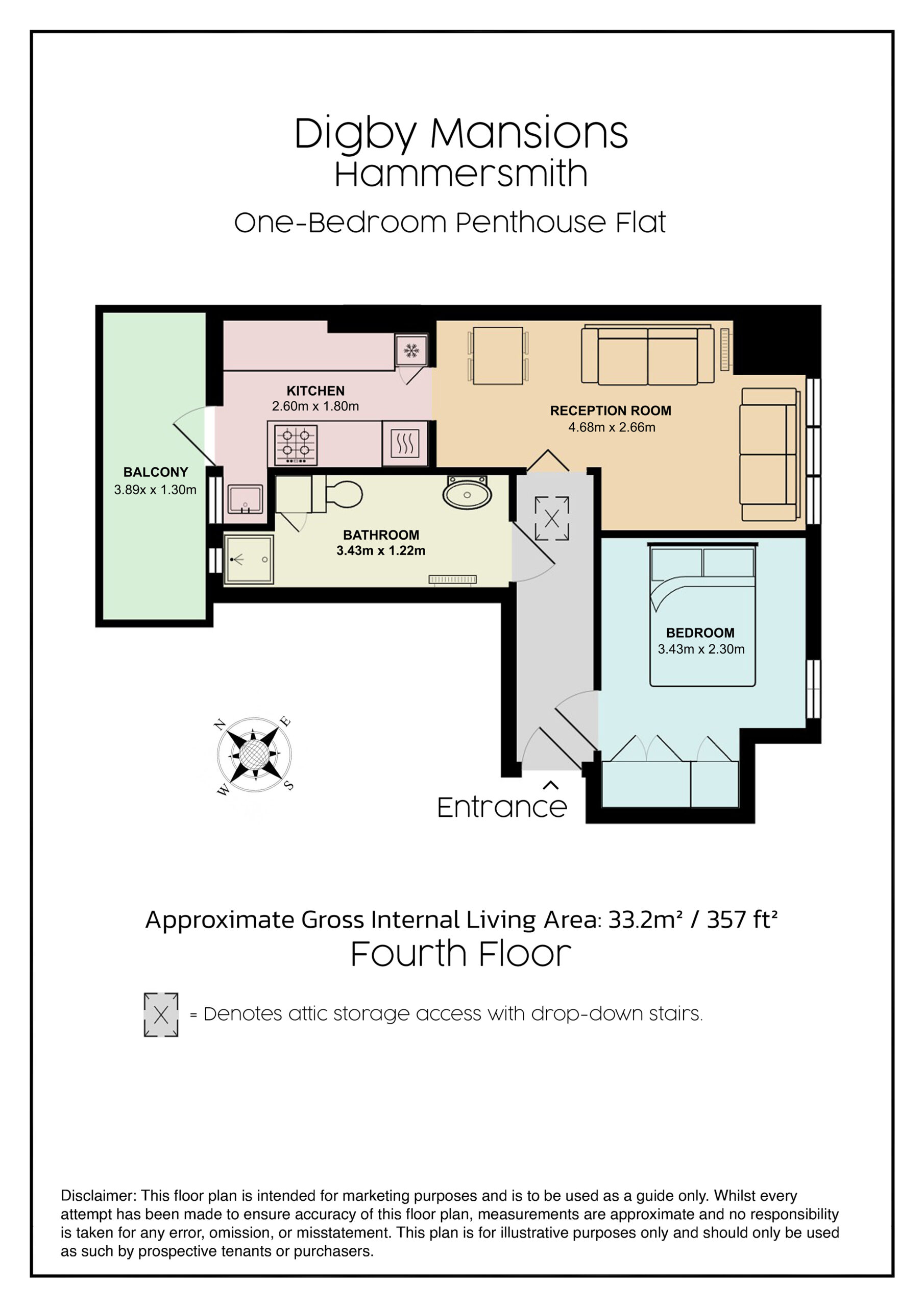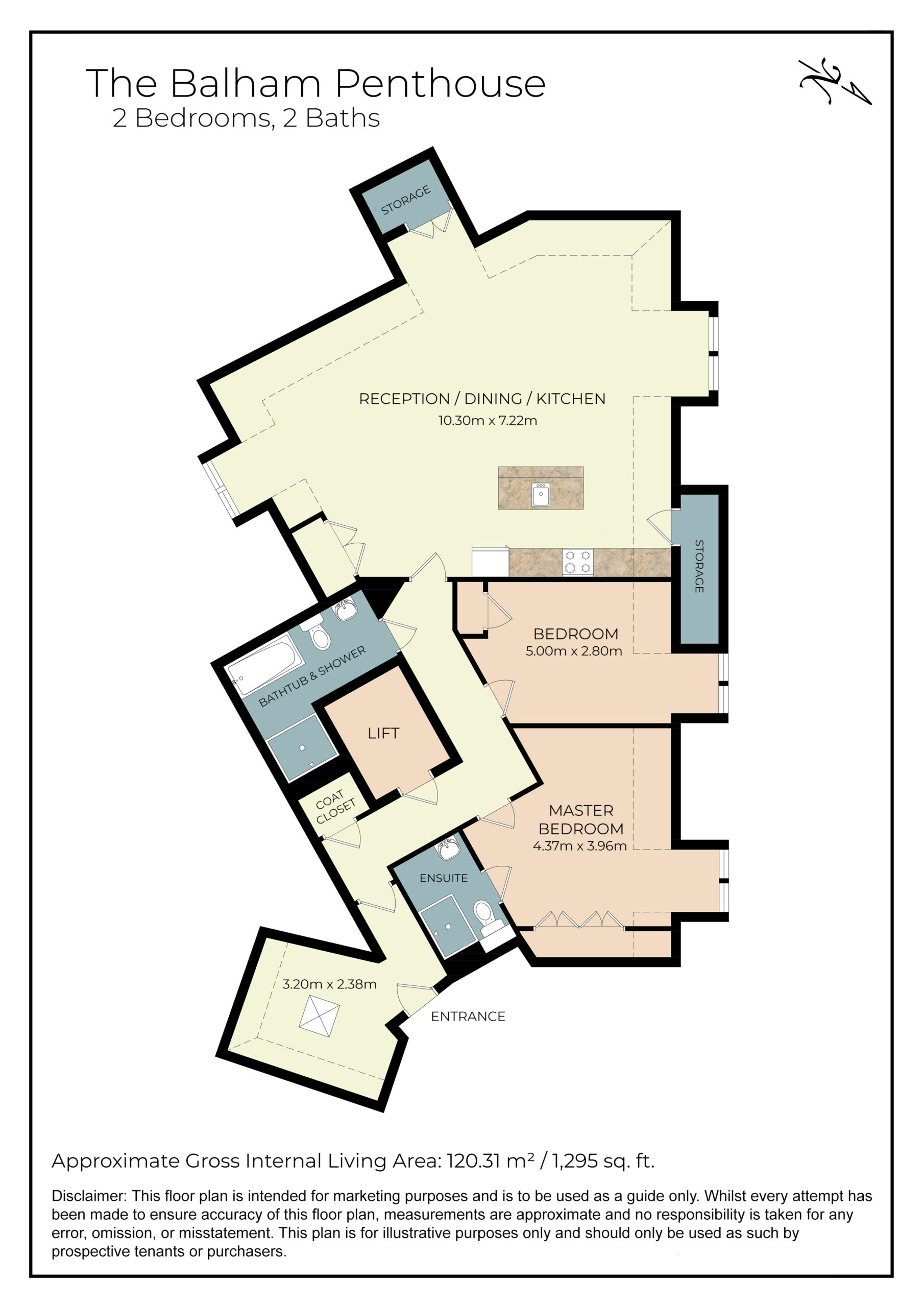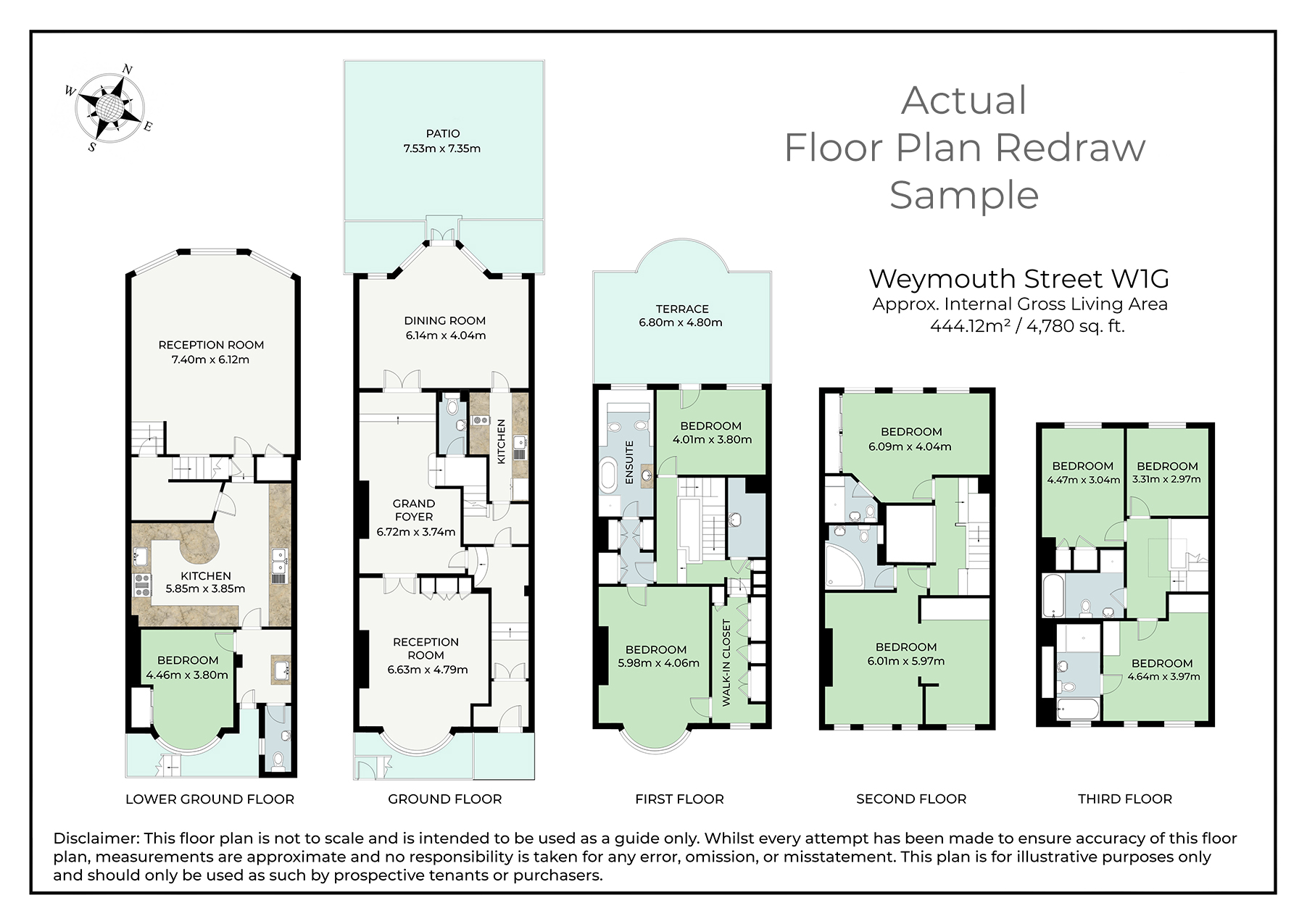
London Property Floor Plans
Frank provides colour property floor plans for one to 3 level properties. Floor plans are priced as follows:
- £65.00 – Single-level properties with up to 1,200ft² / 111m²
- £105.00 – Two-level properties with up to 1,200ft² / 111m²
- £175.00 – Three-level properties with up to 1,200ft² / 111m²
- Properties over 1,200 square feet are invoiced at .05p per square foot.
- Small basements or cellars under 160ft² or 15m² are not counted as a level.
- Furniture icons optional.
Properties are measured using the LiDAR AI technology along with laser measurements of each room to ensure a floor plan accuracy that is RICS compliant. Frank is not an RICS-certified floor plan measurer however, the combination of LiDAR and laser measurement will provide accurate floor plans to compliment your online property marketing. Colour floor plans are typically delivered for review the following afternoon and multi-level floor plans require 2-3 days. Payment must be made before your final floor plan is delivered.
Floor plans include:
- Dimensions of each room in meters.
- Approximate total gross internal living area in meters and feet.
- Disclaimer statement.
- True-north directional.
- Your company logo and contact info if desired.
- Watermarking if desired.
- Unlimited reasonable revisions.
Tick box to add a floor plan when scheduling your photography appointment. Final pricing will be determined after property measurements are taken. Floor plans are paid upon delivery and floor plans are only offered when combined with a photography package.
Please allow one additional hour for your floor plan to be measured after photography is completed.
Frank also provides floor plan redraws using an existing floor plan from a previous listing or if available on Rightmove, Zoopla, etc. Frank re-measures every room and implements those measurements into the existing floor plan to provide you with an affordable RICS-compliant alternative. Review floor plan redraw example below and contact Frank for your custom quote. Floor plan redraws are only available when combined with a photography package.
